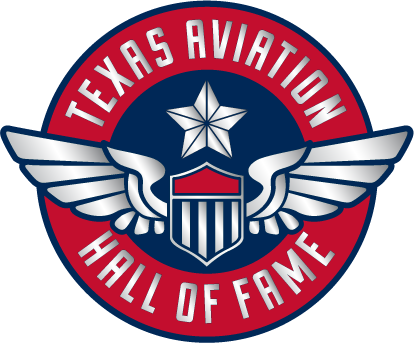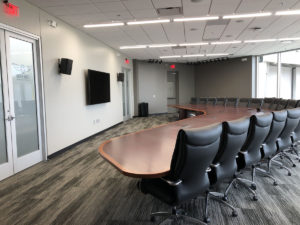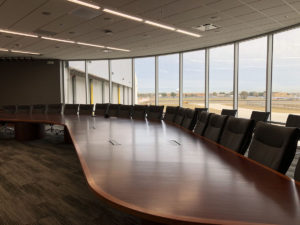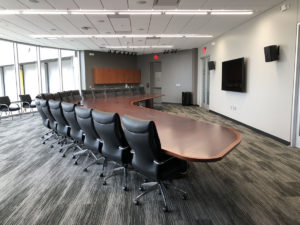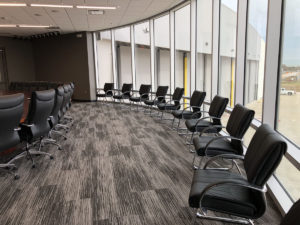Our Bookout Executive Boardroom is situated on the second floor with balcony access overlooking the Arrival Hall.
With floor to ceiling windows, you’ll get sweeping panoramic views of Ellington Airport and access to both hangar balconies (rented separately) showcasing our historic aircraft collection.
The boardroom features in-room cabinetry, sink setups and is equipped with A/V capabilities. A grand winged table spanning over 40 ft. centers the room and makes for the perfect meeting space, giving your event the ability to take flight.
Space Details
- Square Footage: 1,394
- Occupancy Seated: 43
- Occupancy Standing: N/A
- A/V Capabilities: Yes
